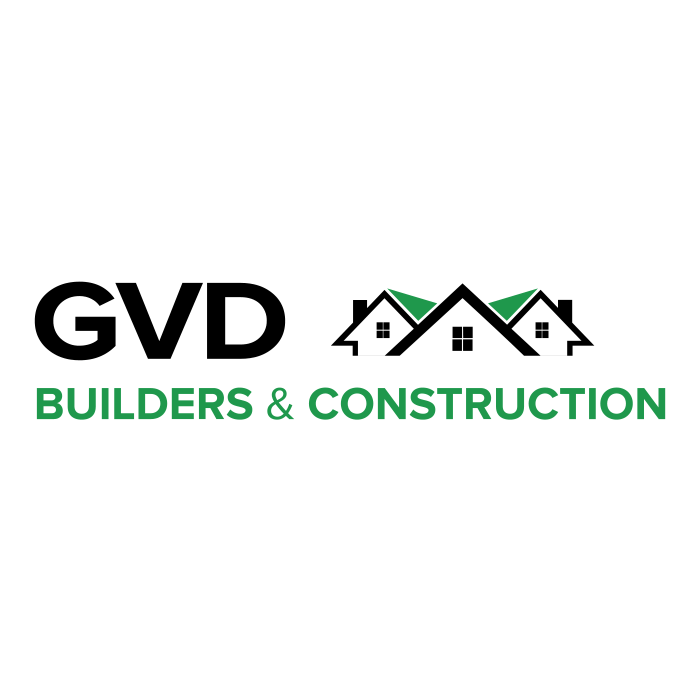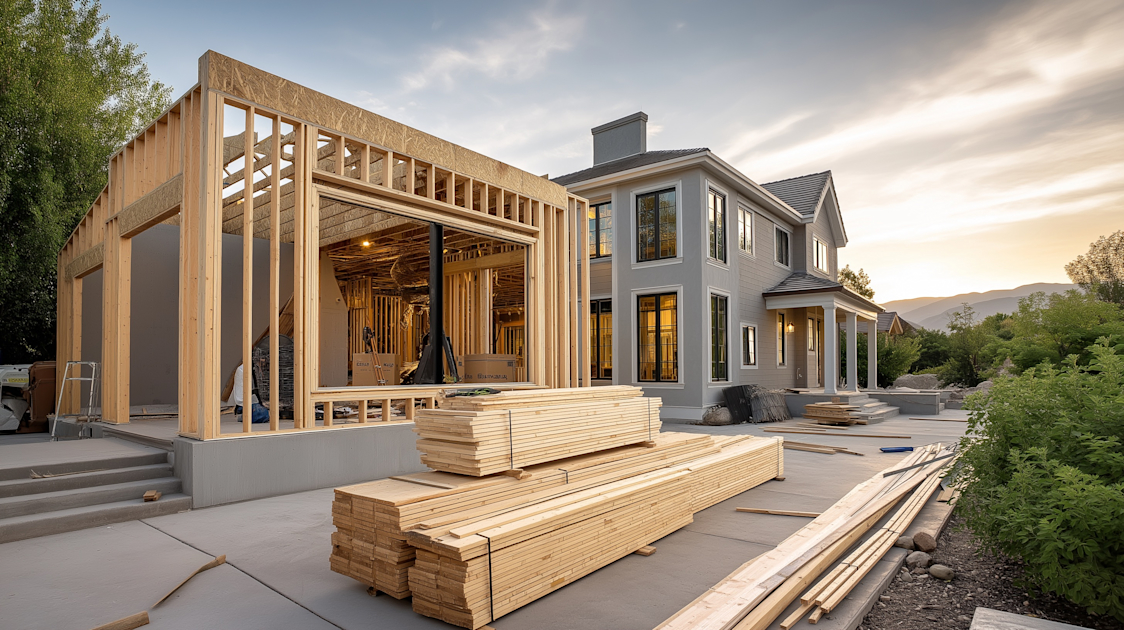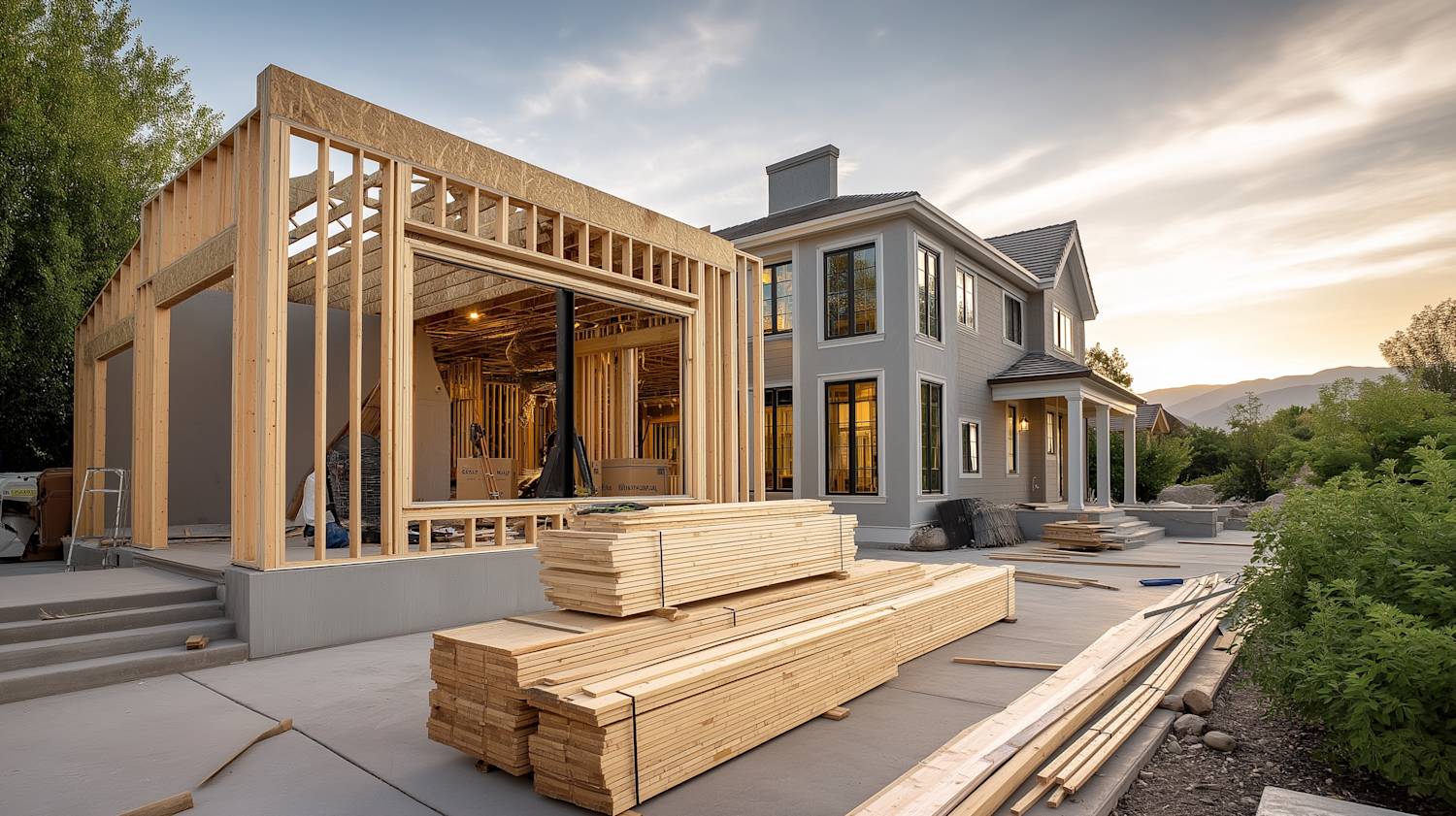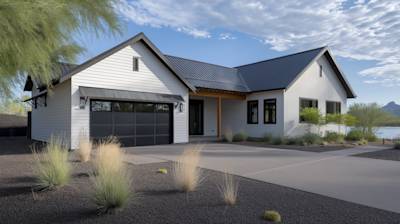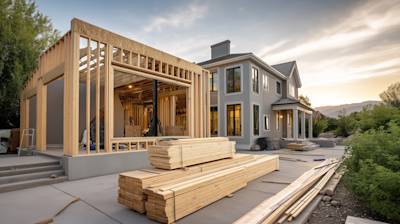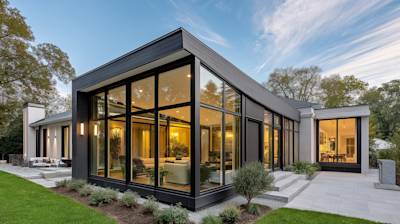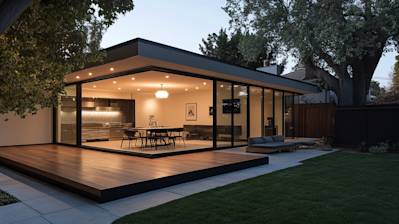Renovations and expansions are a thrilling part of homeownership. They give homeowners a chance to put their personal touch on the environment that makes up their daily life. When wanting to tackle a home addition, an experienced Home Addition Architect is a vital component. This blog casts a light on their importance and helps you understand what you need to look for when selecting one.
What is a Home Addition Architect?
Home Addition Architects are experienced professionals who have specialized knowledge in designing and planning home extensions and renovations. Alongside interior and exterior renovations, they provide guidance on adding new rooms or levels to existing structures.
Advantages of Employing a Home Addition Architect
A home addition can be as simple as a new bedroom, or as complex as a two-story extension with specialized rooms. A Home Addition Architect provides:
Comprehensive design services: They capture your vision, manifest it into a feasible design, and advise you on the best materials and construction techniques to use.
Codes and regulations insight: Architects are knowledgeable about construction codes, regulations, and permit requirements in your area.
Unique designs: Whether it's a luxurious kitchen expansion or a cozy home office, an architect has the expertise to create stylish yet functional spaces.
Key Criteria for Choosing a Home Addition Architect
Identifying the right architect need not be a daunting task when you follow these criteria:
1. Industry reputation
Before signing a contract, research about their reputation in the industry. Online reviews, client testimonials, and portfolio inspections can provide valuable insight into their past work.
2. Design expertise
Home addition architects should excel in functional design. Check for evidence of their design ingenuity in their portfolios or through referrals.
3. Communication skills
A talented Home Addition Architect must possess good interpersonal and communication skills. This is vital as they will need to convey technical information in a way that you can understand.
4. Budget planning
Your potential architect should be adept at working within your budget. They have to balance resource allocation with achieving your dream design.
Getting Started with a Home Addition Architect
Here's a general work process that homeowners might expect when engaging with a Home Addition Architect:
Initial Consultation: The architecture firm will discuss your goals, budget, and timeline. This will also be the time to express your design inspirations and style preferences.
Site Investigation: The architect will conduct a detailed review of your property, focusing on factors such as light, view, terrain, and existing construction to determine the best design options.
Design Development: Based on your input and site investigation data, the architect will develop the design, incorporating your personal preferences and ensuring the functionalities of the new space.
Documents Preparation: Once you approve the design, the architect prepares the necessary documents. This will include detailed drawings and specifications that the builder will use for construction.
Construction Phase: Although the builders handle the construction process, it's common for the architect to supervise the work, ensuring the design is being executed as planned, and addressing any issues that may arise.

Frequently Asked Questions about Home Addition Architect
Why should I hire a Home Addition Architect?
Hiring a Home Addition Architect is crucial when you plan to extend your living space. They bring invaluable expertise to your project in terms of design, functionality, and maximization of the available space. Their knowledge about building codes and permits can save you from potential legal issues as well. With their attention to detail, they ensure that your home addition adds value to your property without sacrificing the home's structural integrity.
When should I reach out to a Home Addition Architect?
If you're thinking about adding space to your home, it's wise to consult a Home Addition Architect during the early planning stages. This professional will help you consider all the necessary details to make informed decisions about functionality, aesthetics, and possible challenges, such as zoning laws and structural load.
What is the process of working with a Home Addition Architect?
The process typically begins with an initial consultation where you discuss your needs, budget, and timeframe. The architect will then develop a few potential designs for your consideration. After you approve a design, the architect will create detailed plans to be used for securing building permits and by the construction team. Throughout the construction process, the Home Addition Architect will inspect the works for its alignment with the chosen design.
How much does a Home Addition Architect cost?
The cost of hiring a Home Addition Architect can vary greatly depending on the complexity of the project and the level of service required. This could be a flat fee for the entire project, a percentage of the total construction cost or simply an hourly rate. It's advisable to discuss budget constraints or expectations with potential architects to find one that fits your financial plan.
Can a Home Addition Architect help in obtaining necessary permits?
Absolutely. With their in-depth knowledge of local building codes and zoning laws, Home Addition Architects often assist in obtaining the necessary permits for the project. They make sure your home addition complies with all local and state regulations and can represent you during inspections to ensure further compliance.
What experience should a Home Addition Architect have?
Your Home Addition Architect should have robust experience in home design and construction. This should include but not be limited to, designing home additions similar to what you desire. They should also have a strong understanding of local building codes and zoning laws relevant to home additions, and, of course, they should be licensed by the architecture board in your state or country.
Can a Home Addition Architect help with interior design?
While a Home Addition Architect primarily focuses on the building structure, many have considerable knowledge and experience with interior design. However, it's important to clarify this with your potential architect early on. If extensive interior design is required, your architect may collaborate with an interior designer to provide a comprehensive service.

Pros of Hiring a Home Addition Architect
Expertise and Knowledge
Home addition architects bring a deep well of expertise to the table. A licensed architect has years of education, training, and work experience. They understand building codes, structural integrity, materials, and design. This expertise can be instrumental in ensuring that the home addition is functional, aesthetically pleasing, and structurally sound. They can also offer innovative solutions and ideas that you might not have considered.
Code Compliance and Legal Requirements
Building codes and legal requirements can be complicated and confusing. Home addition architects are aware of all these requirements and ensure that the design complies with them. This is especially important when it comes to issues like zoning laws, where specialist knowledge is needed.
Thorough Design Process
Architects follow a rigorous design process, which often includes site analysis, concept development, design development, and construction documentation. This thorough approach ensures that every detail is thought through and planned, minimizing the chances of costly surprises during construction.
3D Visualization
Most architects have the skills and software to create 3D renderings of the proposed design. This can give you a clear image of what the final product will look like and can help you make informed decisions about your home addition. You can see the design from different perspectives and make any changes before construction begins.
Increased Home Value
A well-designed home addition can significantly increase the value of your home. By hiring a home addition architect, you can ensure the addition complements the existing structure and enhances your home's look and functionality, thereby improving its market value.
Ease of Project Management
An architect can oversee the entire addition project. This includes coordinating with contractors, ensuring the work aligns with the architectural plan, checking project progress, and troubleshooting problems. Of course, this level of service will cost more, but for those who prefer a hands-off approach or don't have the time to manage a building project, it can be a significant advantage.
Cons of Hiring a Home Addition Architect
Cost
Hiring an architect can be expensive. Architects charge for their services in a few different ways - a flat fee, a percentage of the total construction costs, or an hourly rate. While this financial outlay can be recouped in the long run through improved design quality and potentially added home value, it could be a significant upfront cost.
Time
Hiring a home addition architect can add time to your project. The design phase with an architect can take weeks or even months. This can delay the start of construction and hence completion of the project. If you're in a hurry to have your home addition completed, this could potentially be seen as a disadvantage.
Possible Over-design
While the design expertise of an architect is generally an asset, there can be situations where it becomes a liability. Some architects might over-design, adding unnecessary complexity or expensive features to a home addition project. You may end up with a design that is more expensive than you had budgeted for.
Communication Challenges
While many architects are great at communicating with clients, not all are. If your architect doesn't adequately understand your needs or fails to communicate their ideas effectively, it can lead to design that you're not happy with. It can also cause misunderstanding and disagreements.
Not Necessary for Simple Additions
For relatively simple home additions, hiring an architect might be an unnecessary expense. If you're just looking to add a small, simple room to your house with no special features, you might be better off working directly with a contractor or using a pre-designed plan.

Myths and Misconceptions about Home Addition Architects
Myth 1: Home Addition Architects are too Expensive
One of the most propagated misconceptions about hiring home addition architects is that they are outrageously expensive. However, this is simply not always the case. The cost of hiring architects varies widely and depends on a number of factors including the complexity of the project, the prestige of the architect, and the geographical location.
In many instances, hiring an architect might even save you money in the long run. This is because professional architects are trained to optimize spaces and design in a cost-efficient manner that minimizes the possibility of unexpected costs down the line. They have the knowledge and skill to foresee potential issues that can arise during the construction that might otherwise go overlooked, leading to costly repairs or adjustments later.
Myth 2: Architects Only Draw Plans
A common belief is that the main role of an architect is just to draw plans. This misconception hugely undermines the complex, multi-faceted role an architect plays in any construction project. Apart from creating designs and drawing plans, home addition architects are involved in a wide range of activities.
They liaise with various professionals such as engineers, contractors, and local authorities. This ensures that everything is done according to the plan, meets necessary building codes, and adheres to zoning regulations. Architects often manage the entire project from initial concept to completion, solving problems that may arise during the construction process.
Myth 3: You Don't Need an Architect for Small Home Additions
This misconception can steer homeowners away from seeking the help they need, leading to many DIY disasters. While it is true that not all home addition projects require an architect, involving one can greatly help irrespective of your project's size.
Whether you're adding a simple room or extending your kitchen, an architect brings to the table years of expertise that can prove to be invaluable. They can help ensure that the addition aesthetically aligns with the rest of your home, that it adheres to regulatory standards, that the space is optimized, and that you get the most bang for your buck.
Myth 4: Architectural Services are not necessary for prefabricated additions
With the rise in popularity of prefabricated or modular home additions, many homeowners believe that there's no need for architectural services. However, this is a misconception.
Even if your plan involves installing a prefab addition, utilizing architectural services can be beneficial. This is because home addition architects can provide invaluable insight into connecting the new structure to your existing home, integrating electrical and plumbing systems, ensuring all codes and regulations are met, and maximizing your new space's functionality.
Myth 5: Architects impose their personal style on projects
Some people hesitate to hire architects thinking they might enforce their own style onto the project, ignoring the client's wishes. While architects definitely have their own unique design sensibilities, a good architect always prioritizes the client's taste, preference, and needs.
An architect’s role is to help you bring your vision to life while ensuring functionality, compliance, and structural integrity. They use their expertise to advise and guide you through the design process, but at the end of the day, the final decisions lie in your hands.
Myth 6: DIY Home Additions are better than working with an architect
DIY home addition projects might seem like an exciting venture and a great way to save money, but they also come with their own set of risks. Not only can homeowners overlook important elements of the design and construction process, but DIY projects often fail to comply with local building codes, creating legal complications down the line.
Hiring a home addition architect not only ensures professional, high-quality results but also often proves to be less stressful and less time-consuming. They manage the entire project end-to-end, from design and planning to implementation, leaving you to enjoy the excitement of your home's transformation without the stress and potential pitfalls.
Summary
Utilizing a Home Addition Architect can give homeowners peace of mind. These specialized professionals take into account all the minute details, from the aesthetic aspect to the structural integrity of the home, while planning any extension. They can effortlessly tailor designs that can harmonize the past and the present. Enhancing your home's functionality and style, and at the same time increasing its market value.
Having the expertise of a home addition architect can really make a difference in your renovation project. They meticulously plan out the project, carefully factoring in details like your lifestyle, your budget, and the existing structure of your home. Not only that, but they can also help navigate any zoning restrictions or building codes that you might not be familiar with. They ensure that adding a new space to your home is a stress-free process.
Your choice to invest in a home addition architect also opens up a world of creative possibilities. Their skills and knowledge allow them to create designs that are both unique and functional. They can bring to life bespoke solutions for complex spaces that not only fit your requirements, but also add charm and personality to your home. Their professional perspective enables them to see the bigger picture, ensuring the new addition flows cohesively with the rest of your home.
About GVD Builders
GVD Builders is a top-grade home renovation and remodeling company nestled in the heart of Sacramento, CA. We've been loyally serving the community for over 20 years, transforming spaces and building relationships along the way. Our dedicated team of skilled professionals is equipped to handle a broad range of projects, whether they're big or small. We're passionate about making dreams a reality. With GVD Builders, you're not just getting a service, you're joining a family where quality, trust, and customer satisfaction are the foundation of our business.
