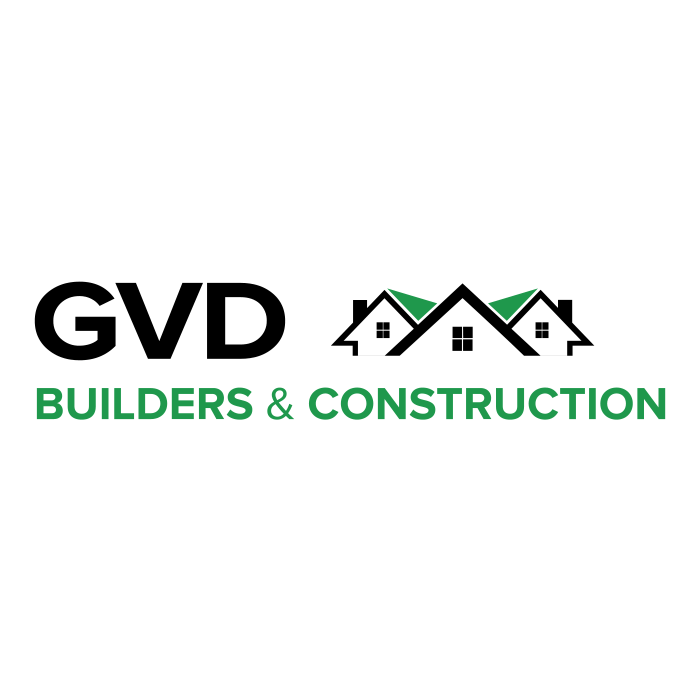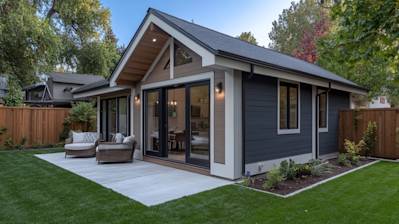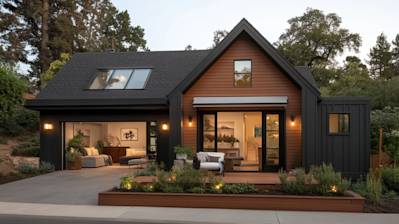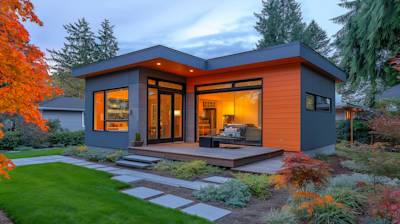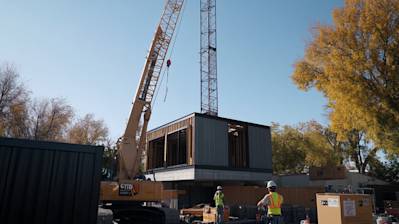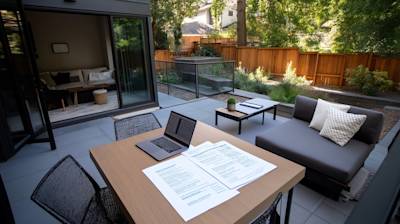As more people turn to the potential of additional living spaces or granny flats for versatility and additional income, pre-approved accessory dwelling unit (ADU) plans have gained substantial prominence. This in-depth guide will give you a comprehensive look at everything you need to know about pre-approved ADU plans.
The Basics of Pre-Approved ADU Plans
Reflecting on its name, pre-approved ADU plans typically refer to blueprint designs for accessory dwelling units that a local city or county planning department has pre-verified for permitting. These standardized plans are already compliant with local regulations, eliminating the lengthy individual review process.
Pre-approved ADU plans can range from a simple backyard cottage to a multi-story unit attached to the main house. They can be tailor-made to fit any homeowner's needs while adhering strictly to local building codes.
Why Pre-Approved ADU Plans Are On the Rise
Hassle-Free Approval Process
With pre-approved ADU plans coming with the green light from local city or county planning departments, homeowners can sidestep the often rigorous process of acquiring individual approval.
Time and Cost Efficiency
Preparing custom ADU plans can be a long, costly endeavor. Using pre-approved plans saves significant time and money in architecture, engineering, and approval costs.
Meeting High Housing Demand
Given the escalating housing demands in many urban areas, pre-approved ADU plans provide an effective solution, encouraging more homeowners to build additional living units.
Essential Steps to Utilize Pre-Approved ADU Plans
Determining Eligibility and Compatibility
First, determine if your home is in an eligible location that allows pre-approved ADU plans. Then, assess whether the available designs are compatibles with your property's characteristics.
Selecting an Appropriate ADU Plan
It's crucial to choose a pre-approved ADU plan which matches your requirements. Consider factors such as aesthetics, size, and functionality when selecting an ADU design.
Applying for a Building Permit
Once you've chosen a suitable plan, you need to apply for a building permit. This includes submitting the necessary documentation, like a site plan and elevation drawings.
Noteworthy Pre-Approved ADU Plan Programs Across The U.S.
Several US cities have proactively undertaken pre-approved ADU plan programs to facilitate homeowners. Some of these include:
- Los Angeles ADU Standard Plan Program: Provides a range of stylish, sustainable, pre-approved designs to select from.
- San Diego Companion Unit Program: Offers a variety of standard, pre-approved plans for homeowners, from standalone structures to attached units.
- Santa Cruz ADU Plan Sets: This program provides five different pre-approved ADU plans that homeowners can employ, hassle-free.
Success Stories with Pre-Approved ADU Plans
Successful implementation of pre-approved ADU plans have led to notable results. In Los Angeles, for instance, the standard plan program reports an increased number of ADUs being constructed. It furthers the city's objective of providing more affordable housing options.

Frequently Asked Questions about Pre-approved Adu Plans
What is included in Pre-Approved ADU Plans?
Typically, pre-approved ADU plans include all the necessary detailed drawings and notes required by building departments to acquire a permit for construction. This generally includes floor plans, elevations, sections, details, electrical, plumbing, and mechanical plans. Some pre-approved plans can also include a site plan, although this may vary between jurisdictions.
Are there different types of Pre-Approved ADU Plans?
Yes, you can find pre-approved ADU plans for a variety of different unit types to suit divergent needs. This includes detached ADUs, attached ADUs, garage conversions, basement conversions, and second-story additions. Size, layout, and architectural style may vary significantly depending on the plan you select.
Can Pre-Approved ADU Plans be modified?
The flexibility to modify pre-approved ADU plans depends on the jurisdiction where the project is located. Some jurisdictions may allow for minor revisions to the plans while others might demand adherence to the plan for the pre-approval. Generally, substantial alterations to pre-approved plans will negate the benefit of the pre-approval process.
How much does it cost to get Pre-Approved ADU Plans?
The cost of pre-approved ADU plans can drastically vary and is influenced by factors such as the size and type of the unit, complexity of the design, and the company selling the plans. It's beneficial to conduct a thorough comparison of multiple plans and vendors before making a choice.
Are Pre-Approved ADU Plans available to everyone?
The availability of pre-approved ADU plans largely depends on the local jurisdiction. Not all cities or counties offer pre-approved plans. Therefore, it's imperative to check with your local building department or planning division to discover what is available in your area.
How long does it take to get a permit with Pre-Approved ADU Plans?
One of the main advantages of pre-approved ADU plans is the expedited permitting process. The plan check phase, which often takes several weeks with a custom ADU plan, can be shortened to a few days or, in some cases, even eliminated with pre-approved plans. Nevertheless, the exact timing can vary depending on the local jurisdiction and their backlog.
Are Pre-Approved ADU Plans suitable for all types of properties?
Pre-approved ADU plans are suitable for most types of properties. However, it is important to consider site-specific aspects such as zoning restrictions, property configuration, utility hook-ups, parking requirements, and more, which could affect the effectiveness of a pre-approved ADU plan on any specific property.
What if my Pre-Approved ADU Plan doesn't work with my property?
If a pre-approved ADU plan doesn't work with your property due to site-specific issues, custom plans may be necessary. It is prudent to consult with an architect or contractor early on to assess whether a pre-approved plan is feasible.

Pros of Pre-Approved ADU Plans
Time-saving and Efficient
Streamlined process
Pre-approved ADU (Accessory Dwelling Unit) plans are designed to make the construction process as smooth and streamlined as possible. They eliminate the time and effort required to come up with a unique design, as these plans are already accepted by the local jurisdiction. This significantly reduces delays associated with submitting architectural designs, revisions, and obtaining building permits. The accelerated approvals process can save you months of time in getting started with the construction.
Cost-effective
Reduced architectural costs
Since pre-approved ADU plans have already been designed and accepted by the local jurisdiction, there's no need to hire an architect to create a blueprint from scratch. This greatly reduces the architectural costs associated with custom home designs, potentially saving you thousands of dollars.
Controlled construction costs
The issue of "cost overrun", a common problem with custom-built ADUs, is brought under control with predetermined designs and predictable material requirements. Since contractors are already familiar with these standard plans, there are fewer chances for unexpected changes and additions which can bloat the budget.
Quality Assurance
Expert-designed plans
Pre-approved ADU plans are designed by experts following the local codes and regulations. These plans have been reviewed and accepted by local planning and building agencies, giving a higher assurance of compliance with building standards. By following these plans, you can be confident that your ADU will meet all local and state requirements for safety, functionality, and quality.
Increased marketability
Using a pre-approved plan can also increase the marketability of the ADU. Tenants or potential buyers may feel more comfortable knowing that the dwelling unit has been built according to those parameters which have already been vetted by the appropriate authorities.
Cons of Pre-Approved ADU Plans
Lack of Customization
Standard designs
One of the main downsides is that pre-approved ADU plans may lack the option for customization. Since the design is pre-determined, there is less room for modifying the plan to fit personal style or specific needs, which may make it a less desirable option for those seeking a unique and personalized living space.
Limitations in uniqueness
With the increased use of pre-approved ADU plans, there is a risk of saturation in design expression, reducing the uniqueness of the neighborhood. All the houses built with the same design may lack character.
Potential for Unexpected Challenges
Contextual constraints
Pre-approved ADU plans can sometimes clash with the existing site conditions. Every property is different, and a 'one-size-fits-all' design might not work on every lot. There could be topographical challenges, land design issues, or even neighborhood constraints that a pre-approved plan doesn't account for.
Compromised Quality
Predetermined materials
While pre-approved plans control costs and time, they may contribute to a compromise in quality because they often consist of predetermined materials which might not be of the highest quality. Therefore, the notion of cost-saving could lead homeowners to use lower quality materials which can affect longevity and durability.
Therefore, it's essential to carefully consider these pros and cons before deciding on a pre-approved plan for your ADU. The convenience and cost-efficiency may be a great fit for some, while others may prefer to invest more for a unique and personalized design.

Myths and Misconceptions about Pre-Approved ADU Plans
Understanding what Pre-Approved ADU plans truly are often gets inflated with myths and misconceptions due to misinformation or lack of clear factual information, causing misunderstanding among the public. This section will explore and clarify some of these myths and misconceptions around pre-approved ADU plans.
Myth 1: Pre-Approved ADU Plans Are One Size Fits All
Misconception
A common misconception about pre-approved ADU plans is that it takes a ‘one size fits all’ approach. The assumption is that since the design has been pre-approved, it can get placed regardless of the property ground conditions or owner preferences.
Reality
In reality, pre-approved plans are not as rigid as many believe. While the bulk of the design is pre-approved, variations exist to account for differing site and property conditions. Additionally, these plans come in various design formats to cater to homeowners' specific requirements or aesthetic preferences. Therefore, it isn’t a ‘one size fits all’ program and allows for adjustments based on the unique circumstances of each homeowner.
Myth 2: Pre-Approved ADU Plans Are Cheap
Misconception
The idea that pre-approved ADU plans are cheap is another widespread myth. This misconception likely comes from the idea that since these are pre-defined designs, they should be more economical relative to custom designs that necessitate unique architectural plans.
Reality
Even though pre-approved ADU plans can cost less compared to a fully custom plan, they are not necessarily 'cheap'. Your final cost will depend on various factors, including but not limited to the complexity of the design, materials used, your site's condition, and any adjustments you desire. It's essential to meet with your designer and discuss the specifics to understand the possible costs better.
Myth 3: Pre-Approved ADU Plan Equals to Quick Approval and Construction
Misconception
Many people believe that selecting a pre-approved ADU plan will automatically fast-track their approval and construction process, as the city has already vetted these plans.
Reality
In some instances, choosing a pre-approved ADU plan can reduce the time it takes to receive your permit. However, this doesn't guarantee a quick approval and construction process. There are other factors that can affect both approval and construction timeline, such as site-specific adjustments required or the workload of your local planning department.
Myth 4: Pre-Approved ADU Plans Have No Design Variety
Misconception
Given that these plans are designated as 'pre-approved', there is a misconception that they offer no variety or unique design.
Reality
While pre-approved ADU plans may not offer as much flexibility as custom-built options, this does not mean they lack variety or uniqueness. There are several well-designed and varied options available that range in both size and style, from modern to traditional. Often these pre-approved designs are created by talented architects who are adept at creating beautiful, functional spaces.
Myth 5: Pre-Approved ADU Plans Will Add Less Value to Your Property
Misconception
The belief that a pre-approved ADU plan won't add as much value to your property as compared to a custom-designed one is also quite common.
Reality
Pre-approved ADU plans can add as much value to your property as any well-constructed ADU. The additional living space, potential for rental income, and increased property square footage all contribute to an increased property value. What truly matters is the quality of the construction and how well the ADU integrates into your property.
In essence, it's important not to let these common misconceptions about pre-approved ADU plans dissuade you from considering them as a viable option. They offer several benefits, such as cost savings on design, a potentially quicker approval process, and numerous valuable design choices. Consult a professional in your locality to get the best advice based on your preferences and circumstances.
Summary
So there you have it, folks. Pre-approved ADU plans are not just your ticket to an easier and faster construction process, they’re also a way to potentially save some serious cash. They take the guesswork out of the design process and help streamline the permit approval stage. If you're looking to build an accessory dwelling unit, definitely take some time to look into these pre-approved plans. They might just be the hassle-free solution you’ve been searching for.
If you're all about simplifying things and speeding up your project timeline, pre-approved ADU plans could be just right for you. They offer a range of designs for you to choose from, allowing you to find just the perfect one to suit your needs. So why not take the plunge? With these pre-approved plans, building your dream accessory dwelling unit could be easier and faster than you ever imagined.
Pre-approved ADU plans are the secret weapon many homeowners are using to navigate the tricky process of building an accessory dwelling unit. With plans readily available that have been vetted and approved by local jurisdictions, you’ll be spared a whole lot of bureaucracy and red tape. So don't wait, start exploring your options for pre-approved ADU plans today. Building that ADU might be quicker and easier than you think!
About GVD Builders
GVD Builders is a premier home renovation and remodeling company based in Sacramento, CA. With years of hard-earned experience under our tool belts, we specialize in transforming houses into dream homes. Whether you need a complete home makeover, kitchen and bath renovations, or exterior enhancements, our dedicated team of professionals is all set to bring your vision to life. At GVD Builders, we're passionate about adding value to your house and improving the quality of your living experience. Our commitment to quality, integrity, and detail has made us a favorite choice among Sacramento homeowners. Let's build something great together!
