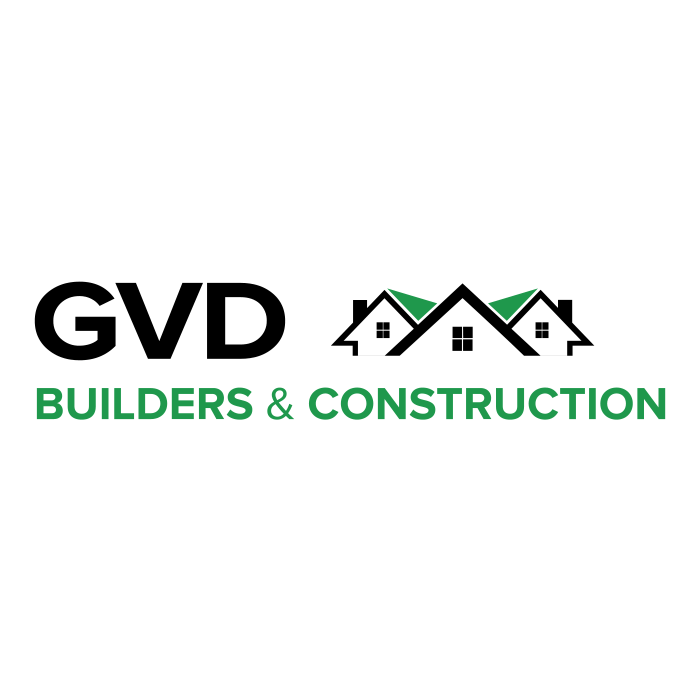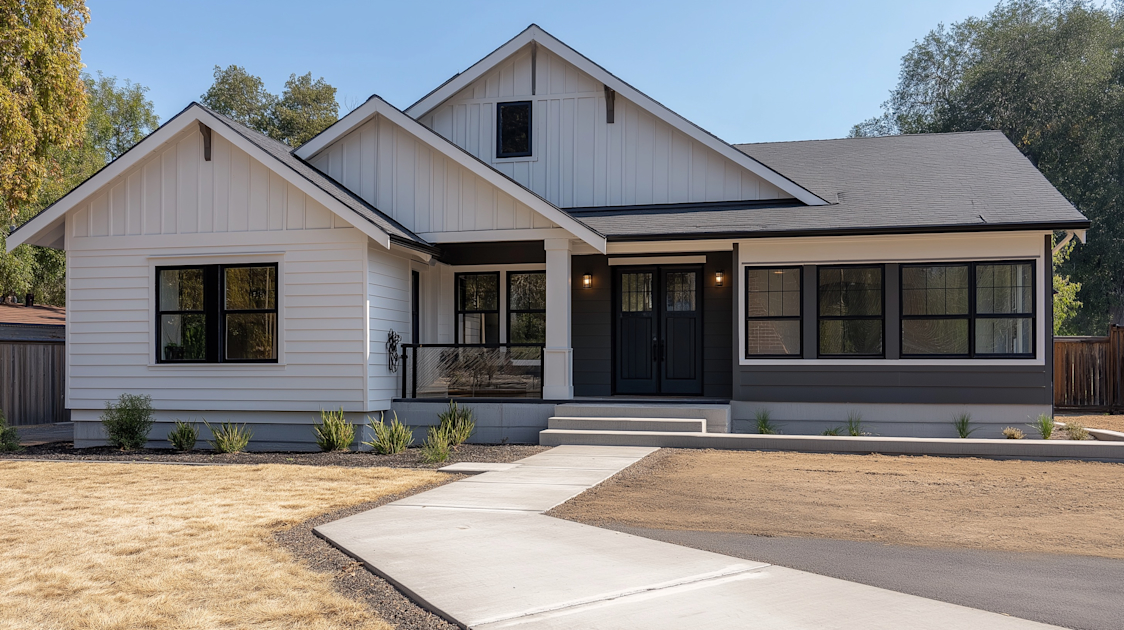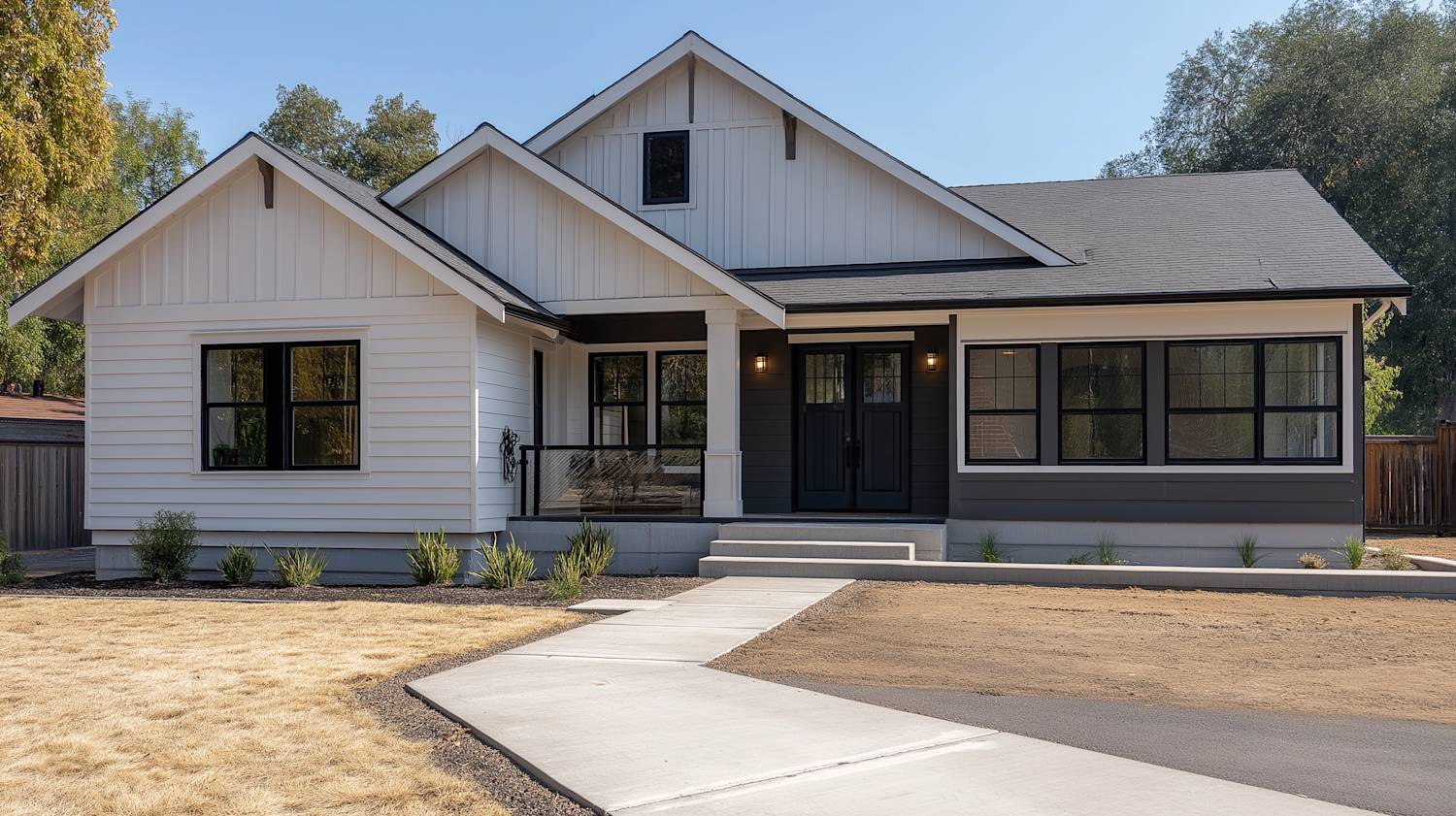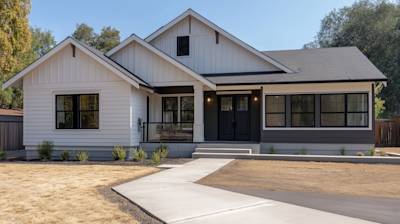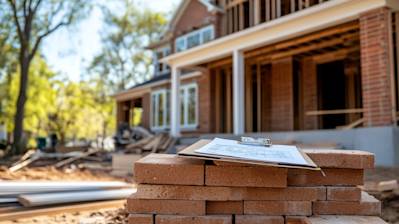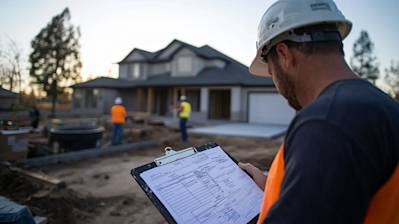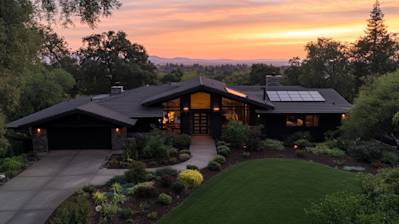Choosing the right house plan is a critical step in building or buying your dream home. Whether you're a first-time homeowner or looking to downsize after the kids move out, single-story house plans can offer a multitude of benefits you probably haven't thought of. In the following sections, we will dig deeper into the world of single-story house plans, the features you can expect, and why they might be the ideal choice for you.
Understanding Single-Story House Plans
Single-story house plans, also known as ranch style or rambler house plans, are characterized by their absence of stairs and the fact that all living spaces are located on one level. They offer a wide range of layouts – ranch, cottage, modern, traditional, and more. With all rooms accessible from the ground level, they have grown in popularity among all generations, especially those seeking minimalistic and functional designs.
Features of Single-Story House Plans
Below are some of the key features you can expect in single-story house plans:
Open Floor Plan: A hallmark of single story houses, this design merges the living room, dining room, and kitchen into one large area, promoting a spacious feel and better family communication.
Accessible Design: With no stairs to navigate, single-story homes are perfect for people with mobility issues or concern about navigating stairs.
Flexible Room Usage: Rooms can be customized according to your needs. A spare room can easily transition from a home office into a children's room and then into a guest room.
Efficient Heating and Cooling: With only one level to heat or cool, these houses are often more energy-efficient.
Why Choose Single Story House Plans – The Underrated Benefits
In addition to the above features, single-story house plans offer a slew of hidden advantages:
Easy Maintenance
One of the main advantages of single-story house plans is their easy maintenance. Cleaning becomes more manageable when there's no need to lug equipment or goods upstairs. Likewise, exterior tasks such as window washing and painting are far more straightforward without a second level.
Enhanced Safety
Safety is an underrated benefit of single-story homes. When living in a ranch-style house, there's a reduced risk of accidents associated with stairs. Moreover, in cases of emergencies, evacuating a single-story house can be safer and quicker.
Aging in Place
For those planning to spend retirement in their own house, a single-story design is a wise choice. What might seem like regular stairs now, may pose a challenge in the later years. Hence, a single-story house plan allows comfort and accessibility in your golden years.
Noise Control
Better noise control is another perk of single-story homes. Sounds don’t travel as easily from one room to another as they would in a vertically spaced multi-story home. This can be a blessing especially for families with different schedules.

Frequently Asked Questions about Single Story House Plans
Are there any limitations for single story house plans?
While single story house plans offer numerous advantages, there are certain limitations. One of the key factors to consider would be the size of your lot. Because single story house plans can require more ground area compared to multi-story homes, they might not be suitable for smaller plots of land. However, creative design solutions can be implemented to make the most out of limited space.
Can single story house plans provide accessibility benefits?
Definitely. In fact, one of the biggest advantages of single story house plans is their inherent accessibility. Without any stairs or levels to navigate, these plans are ideal for individuals with mobility challenges or families with young children. Likewise, in their later years, homeowners can enjoy the convenience and safety that single story house plans offer.
How flexible are single story house plans when it comes to customization?
Single story house plans are highly flexible when it comes to customization. These kind of plans offer a continuous floor space which can be mapped and organized in various ways according to the homeowner's preferences. Additional rooms, indoor amenities, and integrated outdoor spaces are all feasible options when customizing a single story house plan.
Are any energy efficiency benefits with single story house plans?
Single story house plans are often found to be more energy efficient due to their design that equally distributes heat and cooling, as opposed to two story homes where heat tends to rise to the upper levels. Moreover, the opportunity for increased natural light due to the larger exterior area can reduce electricity usage during the day.
What considerations should be made for outdoor spaces in single story house plans?
It's essential to consider how the exterior of the home will interact with the environment around it. For instance, consider the location of windows for optimum natural light, or take into account the landscaping around the home. You may want to design your single story house plan in a way that seamlessly blends indoor and outdoor areas or have patios, decks, or gardens adjacent to main living areas.
Can single story house plans cater to a minimalist lifestyle?
Absolutely. Single story house plans can be ideal for those who aspire to live a minimalist lifestyle. With only one level, you will have less space to accumulate possessions which can help you maintain a clutter free, simple living environment. Additionally, a clever and efficient layout in your house plan can make your single story home feel spacious despite having a smaller footprint.
Are single story house plans generally more affordable?
The cost varies and is dependent on numerous factors such as materials chosen, the complexity of the design, and the local labor cost. However, single story house plans can potentially be more affordable in terms of construction compared to two-story homes seeing that they don't require staircases and can have simpler foundation requirements.

Pros of Single Story House Plans
Accessibility
Ease of Movement
One of the most tangible benefits of single story house plans is their inherent accessibility. Without stairs to navigate or multiple levels to traverse, movement within the property is simplified. This is especially beneficial for people with mobility issues, the elderly, or families with young children. The absence of stairs also reduces the chances of accidents caused by slipping or tripping.
Efficient Heating and Cooling
Single story houses tend to have a more consistent climate throughout each room because there's no variation in levels. This can result in reduced energy costs, as heating and cooling systems operate more efficiently in these spaces. It's much easier to maintain a consistent temperature within a single, flat plane than within a vertical structure.
Maintenance and Repairs
Simpler Maintenance
With a single-story home, maintenance tasks become less of a chore. For instance, cleaning tasks like dusting and vacuuming are more straightforward when you don't have to move between levels. Exterior upkeep, such as gutter cleaning or window washing, also becomes safer and more manageable without the need for tall ladders.
Easier to Repair
If trouble arises, like a plumbing issue or electrical defect, these are often easier to identify and fix in a single-story house. There are less complex rises and runs in the systems, and repairs can often be handled more directly and with less disruption to the rest of the household.
Home Resale
Broad Market Appeal
In real estate, one-story homes are attractive to a wide range of potential buyers. They appeal to families with small children who worry about the dangers posed by stairs, seniors looking for homes without strenuous physical demands, and disabled people who require easily navigable spaces.
Better Resale Value
Because of their broad market appeal, single-story homes often have a better resale value. They also tend to sell faster compared to their two-story counterparts, primarily because of their accessibility traits and simpler maintenance needs.
Cons of Single Story House Plans
Space Constraints
Limited Living Space
With only one level to work with, space may become a challenge in single story house plans. To have enough room for multiple bedrooms, living spaces, and utilities, you'll need a larger plot size compared to a two-story house with the same amount of rooms.
Lack of Privacy
In a single-story house, rooms are often closer together, making it tricky to isolate noise and activity from one space to another. As such, these house plans may offer less privacy compared to multi-level homes.
Design Limitations
Fewer Design Options
One downside to single-story homes is that there could be fewer design options. With two-story homes or those with multiple levels, unique architectural opportunities arise, such as incorporating elegant staircase designs, vaulted ceilings, or loft spaces.
Less Dramatic Views
If your property is in a scenic location like a seaside town or mountainous area, a single-story house plan may not make the most of potential views. A multi-level home, on the other hand, can offer more dramatic viewpoints and possibly even increase your property's value due to this feature.
Cost Concerns
More Expensive Foundation and Roofing
Even though single story house plans can be less complicated to build, they often require larger foundations and more roof materials due to the sprawling design. As a result, their construction may be more expensive than a two-story house with the same square footage.
Higher Land Costs
Given the larger land requirement for single-story houses, unless you already own your plot of land, purchasing a larger lot can be another added expense. This is especially true in metropolitan and suburban areas where land prices are typically higher.

Single Story House Plans Myths and Misconceptions
Single-story house plans are a popular choice for numerous people, fulfilling dreams of comfortable and accessible living. However, just as with anything else, there are numerous misconceptions surrounding single-story house plans. This section aims to debunk these misunderstandings and demystify some untruths about single-story home designs.
Myth 1: Single-Story Homes are Only for the Elderly or People with Mobility Issues
Misconception:
There's a prevalent belief that only the elderly or those living with mobility issues should consider single-story homes. The thinking is that since there are no stairs, these homes are inherently safer and easier to navigate, making them only suitable for these groups of people.
Reality:
While single-story homes certainly offer advantages for the elderly and those with mobility issues, that doesn't mean they're the only people who can enjoy these benefits.
A single-story home can be beneficial for families with young children. Without stairs, there's less worry about falls. It's also easier to keep an eye on little ones. Not to mention, carrying groceries or laundry baskets is much simpler without stairs to contend with.
Thus, single-story homes are practical for a wider demographic than you might initially think.
Myth 2: Single-Story Homes are Less Luxurious
Misconception:
Many people believe that single-story homes, due to their compact nature, can't imitate the grandeur or luxury of multi-story models.
Reality:
Design elements and tasteful décor can make a house feel luxurious, not its size or the number of stories. Single-story homes can be designed to feel spacious and sophisticated with an open floor layout, or by using high ceilings and expansive windows that let in abundant natural light.
Additionally, there is versatility in single-story home design that can cater to various luxurious additions like a study, home theatre, or a spa-like en-suite bathroom.
Myth 3: Single-Story Homes Don’t Provide Enough Privacy
Misconception:
Another common belief is that single-story homes lack privacy because all the rooms are on one level. This can be especially perceived as a problem if bedrooms are situated close to living areas.
Reality:
The privacy level in a single-story home largely depends on its design. Strategic planning can ensure that bedrooms are distanced from communal areas or secluded through the use of corridors or privacy walls.
Additionally, with the right landscaping and window treatments, privacy from neighbors can be comfortably maintained in a single-story home.
Myth 4: Single-Story Homes are More Expensive to Build
Misconception:
One long-standing untruth is that single-story homes are more expensive to build compared to their double-story counterparts. This is because they supposedly require more land and more roofing, both of which increase construction and material costs.
Reality:
The cost of constructing a house depends on many factors beyond just the number of stories. Material choices, local labor costs, and the complexity of the design also heavily influence the final cost.
While it's true that a single-story home might need more land and roofing, it's not necessarily more expensive. For instance, the simplicity of its design and construction may result in lower labor costs. In contrast, a double-story home requires more complex framing and roofing structures, which may result in higher prices.
Myth 5: Single-Story Homes are Not Energy Efficient
Misconception:
There's a myth that single-story homes are not as energy-efficient as multi-story homes. Some people argue that the heat rises to the upper story, warming the entire home more efficiently in multi-story homes.
Reality:
Energy efficiency largely depends on insulation, the type and age of heating and cooling systems, window quality, and even the home's orientation, rather than the number of stories.
Single-story homes can be designed to be very energy-efficient. For instance, they can feature plenty of natural light sources, reducing the need for artificial lighting. With thorough insulation, these homes can efficiently maintain heat during winter and stay cool during summer.
Myth 6: Single-Story Homes Aren’t as Valuable
Misconception:
A common misconception is that single-story homes may not hold their value or appreciate as well as two-story homes because they are seen to offer less space and versatility.
Reality:
While the exact value appreciation depends on various factors (location, market trends, etc.), single-story homes often have strong curb appeal due to their open and accessible nature. Furthermore, demand for single-story homes remains consistently high, particularly among older adults or families with young children, so they can actually have excellent resale potential.
In conclusion, single-story homes have their own unique set of advantages and can cater to various individual homeowners' desires, thus breaking free from many myths and misconceptions. Making a well-informed decision can help you find the best fit for your living needs and lifestyle, be it a single or a multi-story home.
Summary
Finally, let's wrap this up by reemphasizing the perks of Single Story House Plans. They come loaded with benefits that appeal to a wide range of homeowners. From its ease of mobility to its reduced maintenance demands, they surely cater to homeowners who favor a more simplistic lifestyle. Not forgetting how these plans naturally result in a more energy-efficient home, proving to be a reliable and worthwhile investment in the long run.
Single Story House Plans also have a unique way of making large living spaces seem more intimate and cozy. They can cater to any number of bedrooms and bathrooms, and with the right design plan, such houses will maintain a balanced and inviting feel. The ever-present connection between the indoors and the outdoors is another irresistibly attractive factor.
The beauty of these plans is that they aren't just for retirees or couples looking to downsize. They are an inviting prospect across all walks of life, from young to old, single to family-oriented individuals. With the flexibility that Single Story House Plans offer, it's easy to build a home that truly suits an owner's specific needs without being overwhelming. The only limitation is imagination. Of course, it's a fair trade, considering all the potential that waits in these uncomplicated, yet amazing layouts.
About GVD Builders
GVD Builders, located in the heart of Sacramento, CA, is a team of professional and dedicated craftsmakers and designers. We are known for our commitment to quality, attention to detail, and innovative approach to both residential and commercial construction. From design and planning, right through to adding the final finishing touches, we maintain the highest standards of project management and workmanship. Our team has the expertise to create your vision and our commitment ensures that our customers are completely satisfied with the end results. We're more than just builders, we're partners in helping you create your dream space.
